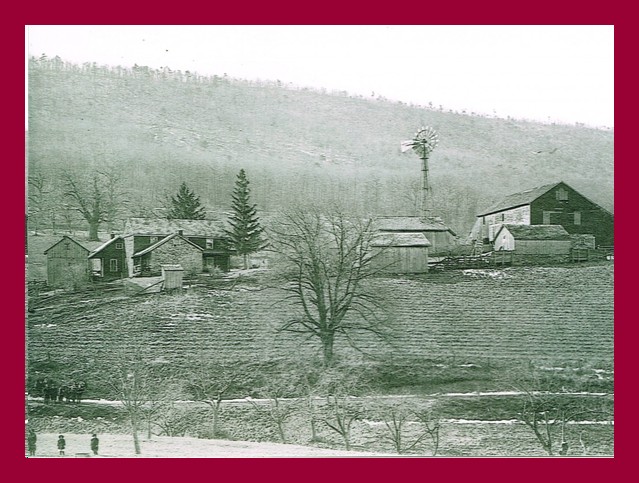By Steve E. Troutman
Jacob Ramberger (1802-1854) married Catharine Klinger (1802-1871)
Conversation with Paul W. Ramberger and his wife, Barbara [Klinger] Ramberger of Turkey Hill Road, Dalmatia. With additional notes by Bernice Wetzel. 12/18/2011
Jacob Ramberger Farm to Daniel K. Ramberger to Daniel Edgar Ramberger.
Paul W. Ramberger is a descendant of Jacob Ramberger and Catherine Ramberger of Rough and Ready. He grew up on the farm now owned by Jim Dietz of Kopp Road on the north side of Mahantongo Mountain. Mountain Road passes nearby which connects Sacramento to Rough and Ready. Paul’s father William Ramberger was the son of Daniel Edgar Ramberger, son of Daniel K. Ramberger.
Paul vividly recalled an incident that happened during his childhood at the old farm house. The house had lightning rods on the roof and a metal grounding cable which led from the roof to the ground. The cable was held in place by long staples. Paul was swatting wasps with a buggy whip. He climbed the west house wall by pulling himself up on the lightning rod cable. The staples pulled loose and he fell cutting his ear severely, requiring 8 stiches to close the wound.
The name and date [J. J. Ramberger -1843] was painted at the roof peak of the west house wall. The white letters were painted on a red background. This must be Jacob Ramberger (Mar 6, 1802- July 1, 1854) buried at Salem Church Cemetery. Jacob was married to Catherine Klinger (August 10, 1802 – September 13, 1871). Their sons are also buried at Salem: Henry K. Ramberger (1825- 1901) and Daniel K. Ramberger (1830-1901).
Paul decribed the 72 acre farm where he grew up in the William Ramberger family. Approximately 12 to 15 acres were occupied by fruit trees, including peaches, apples and plums. The fresh fruit, including strawberries, was stored in several ground cellars beneath the house. Pig stables were close by the barn on the north side. The windmill tower seen on the photo was located on a foundation inside the grainery. The tower extended through the roof. The windmill pumped water into a trough for the animals. The windmill also turned a generator to charge the battery-operated electric lights in the big house. There was one light fixture in the house.
North of the windmill was the blacksmith shop. Paul described the long house as being the original living quarters. The stone portion was preserved by Jim Dietz. It had a separate ground cellar. William Ramberger and Anna Ramberger used the stone cabin as their kitchen. Jim recalls the summer kitchen addition to the big house on the south side had beautiful wainscoting wall covering. This part was used by Edgar Ramberger and often had fruit in storage baskets on the enclosed back porch.
The outhouse was nearby the stone cabin. Paul remembers how cold it was in winter time!
The butcher house, quite large, had a spring water source in the cellar. It stood east of the main house.
Barbara, Paul’s wife, described the Ramberger farm family as similar to that of the well-known TV family on the television program The Waltons. Many generations lived together with extended families of their own.
The big house is now gone, as well as the butcher house and windmill. The old stone cabin remains marking the house location. The big red barn has Pennsylvania Dutch Hex signs displayed.
Jim Dietz and Pat Dietz live in a modern ranch home west of the barn. Their home is located on the west farm lane, which was the primary access in the old days.
_____________________________________________________
Contributed by Steve E. Troutman. First published as a blog post on July 12, 2012, on “Mahantongo Heritage,” sponsored by PAHistorian.
Corrections and additional information should be added as comments to this post.
