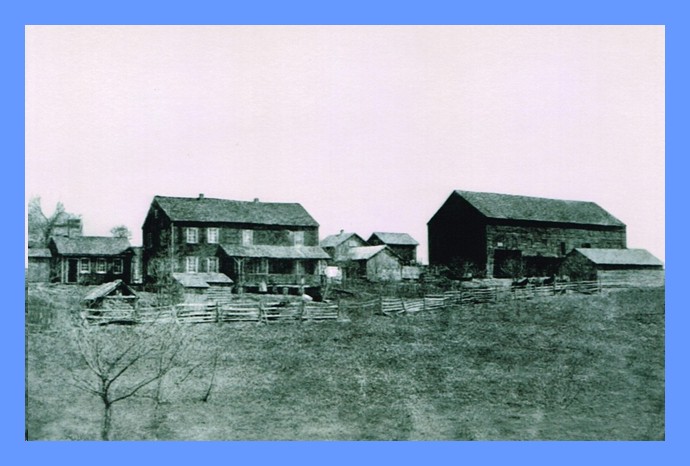By Steve E. Troutman
Jacob Ramberger (1857-1918) and Clara [Williams] Ramberger (1874-1953) Farm
This farm provided for the residence of three households. Clara Ramberger and Anne Erdman resided in the summerhouse located west of the large farmhouse . The large farmhouse was used by two families. The Davis family lived on the west side and the Clark family lived on the east side.
Jacob Ramberger died in 1918 in this house. He was bedfast for a time. Clara died in 1953 of a heart attack. She was fixing a bed upstairs. Leroy Drumheller was home from school and heard her fall. Clara [Williams] Ramberger had a brother Alex Williams who lived in the Sunbury area who was a schoolteacher. She had a sister, Anna Williams, who was a housekeeper in Allentown.
Some Observations from the Photo
When I first saw Leroy Drumheller’s painting of the farm, my most surprising observation was the large size of the farmhouse. Note that each half of the house has its own chimney. There was also a north wing of the house not visible from this view which was a kitchen that also had its own chimney. Both sides of the house shared one set of stairs to the upper bedrooms. The cellar of the western portion was constructed of field stones and dates to the time that the house was built. The cellar on the east side was excavated at a later date. This cellar had a cement floor with potato bins constructed to hold various grades of potatoes. This farm grew a lot of potatoes which were sold as a market crop. The cellars were separate with the middle of the house being without any cellar.
One east side room on the Clark’s side had vertical boards providing wall space. These boards were two feet in width. The Clark and Davis living quarters were separated by a hall and stairway to the cellar and upper rooms. The Clark parlor faced the barn and their kitchen was opposite the parlor on the north side. The Davis family lived on the west side.
Three coal sheds were located on this farm. One was situated west of the summer house and two others were located south of the big house, one for the Clarks and one for the Davis family. Corncobs were used in the stoves in the evening to hold the fire overnight.
If one looks closely at this photo, one can see two people standing in the front of the porch on the grass. The lady’s white apron is very visible. Over by the barn two men or young boys stand with three horses or mules. Who are these people? they are the ones who established this place. Bernice Wetzel does not remember the long shed south of the barn. Perhaps it was a wagon shed. Bernice also does not remember the outdoor bake oven near the coal sheds. This bee hive oven, at the corner of the yard fence, appears to be identical to the outdoor oven located at Troutman Brother’s butcher shop farm in Klingerstown. Both ovens have the same style roof and chimney. Bernice identified two buildings between the house and barn as pig pens. Notice the chimney on one. Perhaps this building was established for another purpose before it was used for a pig stable. The corn house next to the barn is built upon cement pillars. This is typical of corn houses and helps to keep mice and rats away from the corn.
Today I can stand in the open field in the foreground of the photo and view a grove of trees where these buildings stood. The buildings probably date from 1840-1860. Perhaps the beehive oven dates to 1820. I would certainly like to know who first established this farm.
_____________________________________________________
Contributed by Steve E. Troutman. First published as a blog post on May 19, 2012, on “Mahantongo Heritage,” sponsored by PAHistorian.
Corrections and additional information should be added as comments to this post.
