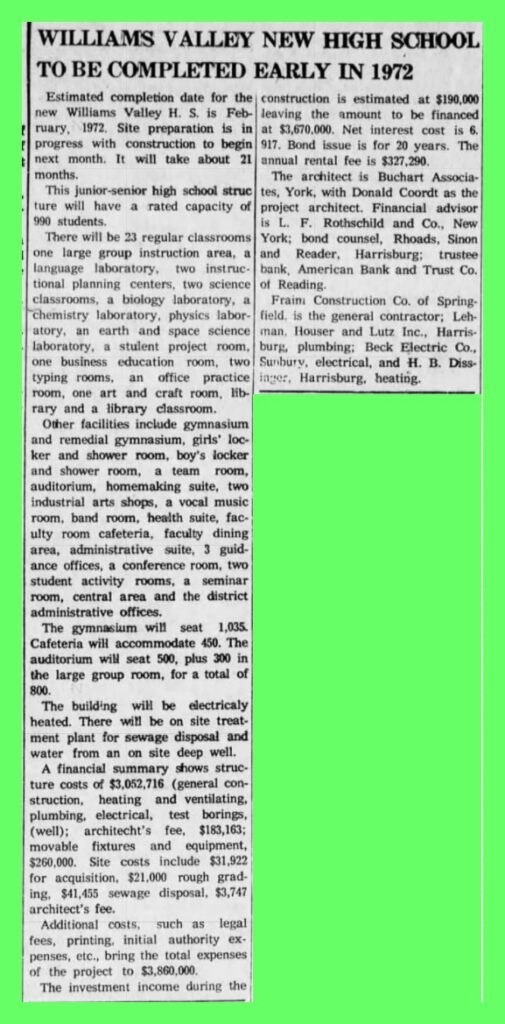An article that appeared in the Lykens Standard, May 28, 1970, indicated that the construction on the new Williams Valley High School, Tower City, Schuylkill County, Pennsylvania, was expected to be competed by early 1972. The article also gave a comprehensive description of the facility and what it would provide for the students of the jointure.
WILLIAMS VALLEY NEW HIGH SCHOOL TO BE COMPLETED EARLY IN 1972
Estimated completion date for the new Williams Valley High School is February, 1972. Site preparation is in progress with construction to begin next month. It will take about 21 months.
The junior-senior high school structure will have a rated capacity of 990 students.
There will be 23 regular classrooms, one large group instruction area, a language laboratory, two instructional planning centers, two science classrooms, a biology laboratory, a chemistry laboratory, physics laboratory, an earth and space science laboratory, a student project room, one business education room, two typing rooms, an office practice room, one art and craft room, library and a library classroom.
Other facilities include gymnasium and remedial gymnasium, girls’ locker and shower room, boys’ locker and shower room, a team room, auditorium, homemaking suite, two industrial arts shops, a vocal music room, band room, health suite, faculty room cafeteria, faculty dining room, administrative suite, 3 guidance offices, a conference room, two student activity rooms, a seminar room, central area and the district administrative offices.
The gymnasium will seat 1,035. Cafeteria will accommodate 450. The auditorium will seat 500, plus 300 in the large group room, for a total of 800.
The building will be electrically heated. There will be on-site treatment plant for sewage disposal and water from an on-site deep well.
A financial summary shows structure costs of $3,052,716 (general construction, heating and ventilation, plumbing, electrical, test borings – well); architect’s fee, $183,163; movable fixtures and equipment, $250,000. Site costs include $31,922 for acquisition; $21,000 rough grading; $41,455 sewage disposal; $3,747 architect’s fee.
Additional costs, such as legal fees, printing, initial authority expenses, etc., bring the total expenses of the project to $3,860,000.
The investment income during the construction is estimated at $190,000 leaving the amount to be financed at $3,670,000. Net interest cost is 6.917. Bond issue is for 20 years. The annual rental fee is $327,290.
The architect is Buchart Associates, York, with Donald Coordt as the project architect. Financial advisor is L. F. Rothchild and Company, New York; bond counsel, Rhoads, Simon and Reader, Harrisburg; trustee bank, American Bank and Trust Company of Reading.
Fraim Construction Company of Springfield is the general contractor; Lehman, Houser and Lutz, inc., Harrisburg, plumbing; Beck Electric Company, Sunbury, electrical; and H. B. Dissinger, Harrisburg, heating.
__________________________________________________
News article from Newspapers.com.
Corrections and additional information should be added as comments to this post.
