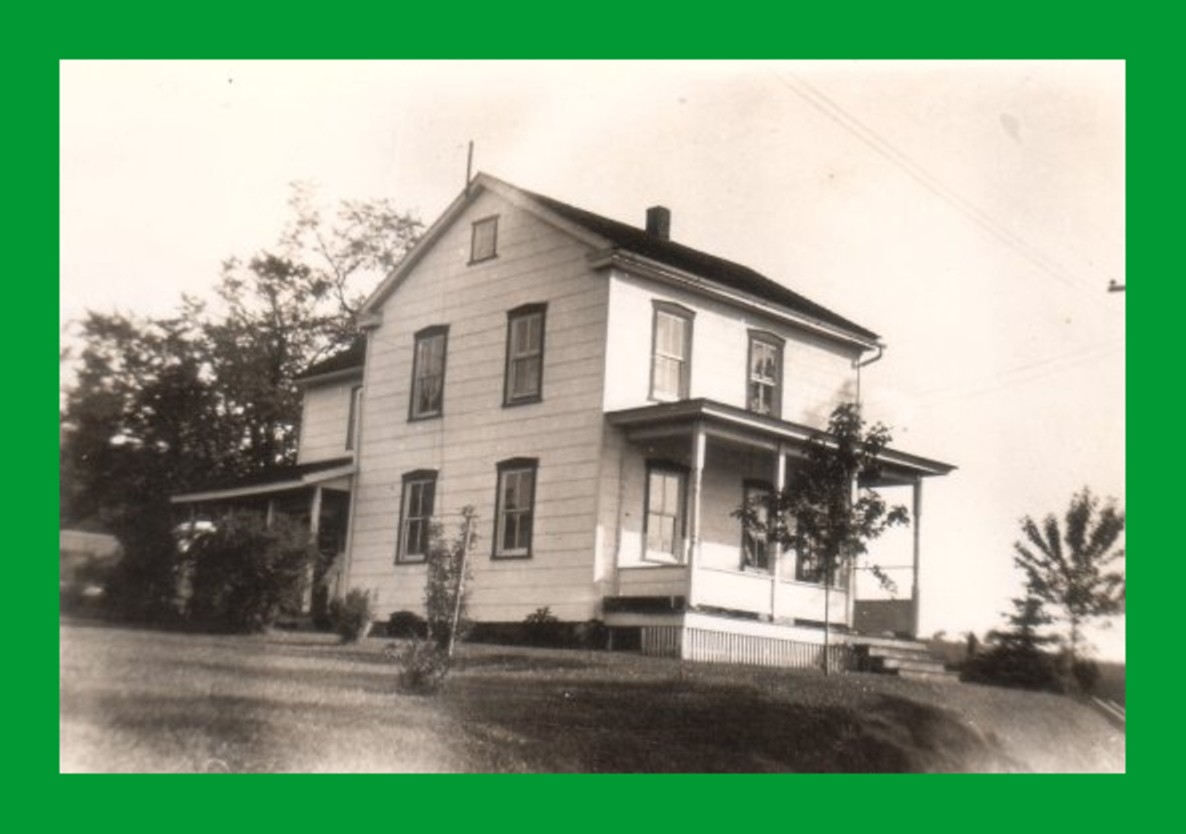
The William E. Dietrich home, is located along Specktown Road, in Specktown, Lykens Township, Dauphin County, Pennsylvania. The current exterior appearance of the building is basically as it was in the period of the 1920s when the exterior clapboard siding was covered with asbestos shingles. One exception, however, is that the front porch had all the gingerbread decorations removed sometime in the late 1940s and the railings replaced.
However, the orientation of the house to the road changed greatly with the re-routing of Specktown Road.
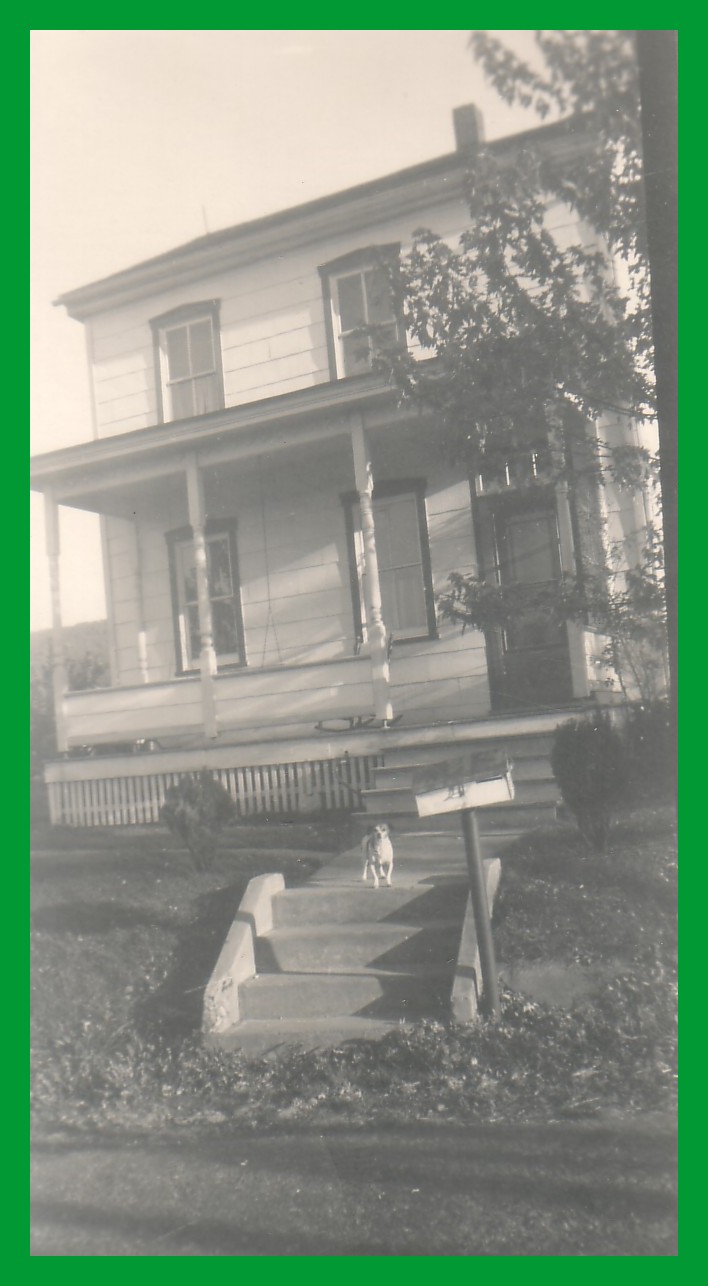
In the summers I spent at the Dietrich home (Bill Dietrich and Helen Dietrich were my grandparents) I remember waiting on the front porch for the mail in mid-morning. It was a shady place to sit there on the swing and wait for the rural mail carrier to make his rounds. Sometimes there was a letter from my father.
But, more often, the neighbors would drive by and honk their horns in respect to my grandfather who was seen as the unofficial mayor of Specktown. They all knew we were in residence for the summer, and my mother was in charge of the place until my grandparents arrived home from work late in the day. In those days, Grandma worked at the shirt factory in Gratz and she would get a ride home with one of the other women. Sometimes they would stop and converse for a while. Grandpop always took the car to his road crew job for the State, and when he returned, he would park just across Specktown Road from the front porch in the main barn which was next to the smokehouse.
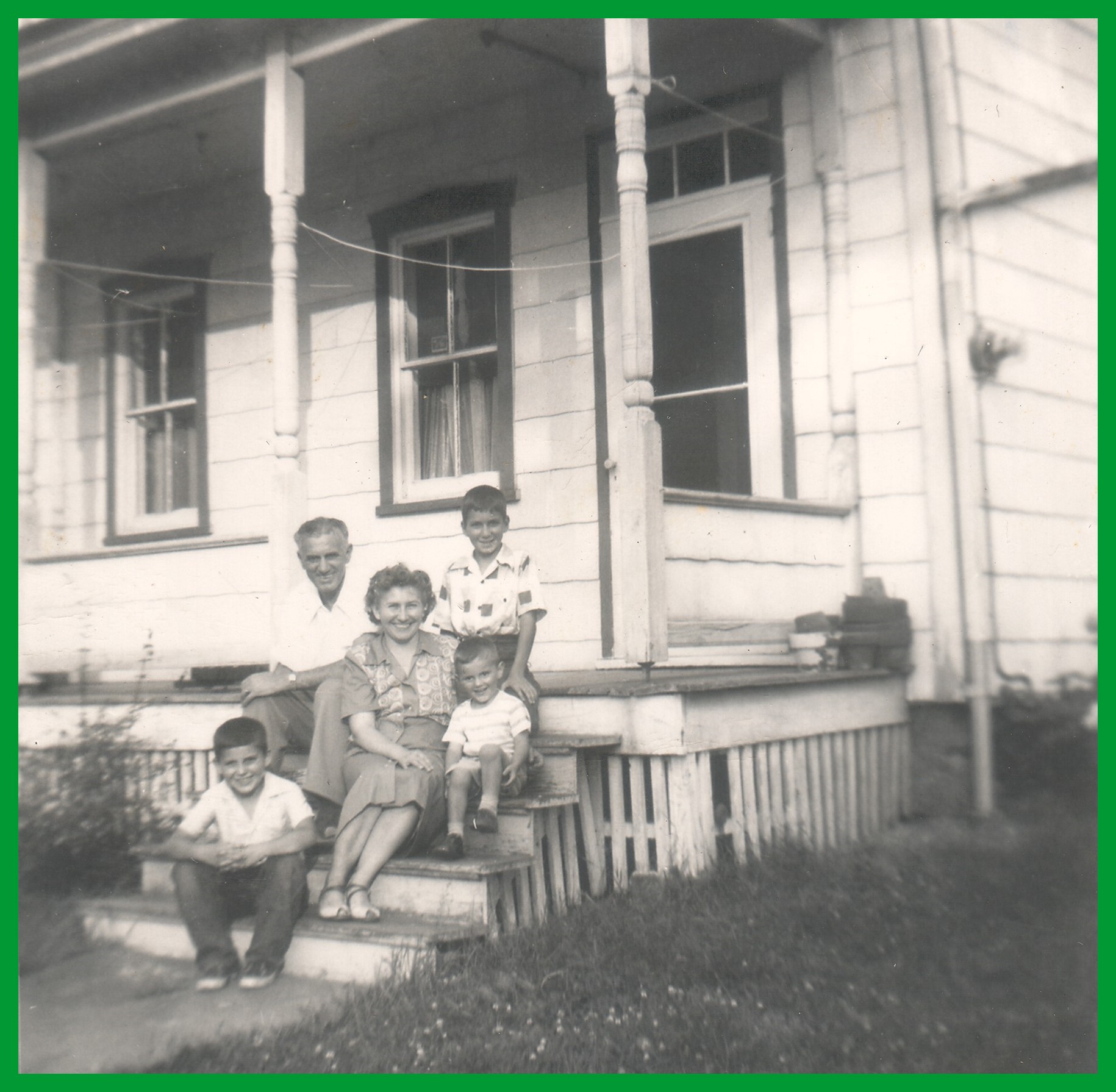
Dad would come up from Atlantic City on Sundays and join us. It must have been difficult for him to do that because he didn’t have a car and in those days that meant taking a train with connections to Millersburg where Grandpop would pick him up at the station and then return him hours later to get the last possible connection back to Atlantic City. The family photo above is one of the few taken of all of us as a family while in Specktown. I was the oldest of three boys, and am sitting on the top step. My brother Bill is on the lower step and Jim, the youngest is next to Mom. The photo was taken about 1954 – four or five years after the completion of the “New Road” which completely re-oriented the house. A few years after that, our regular summer trips would stop. Mom had to take over the operation of a small hotel in Atlantic City belonging to my other grandmother, who was disabled.
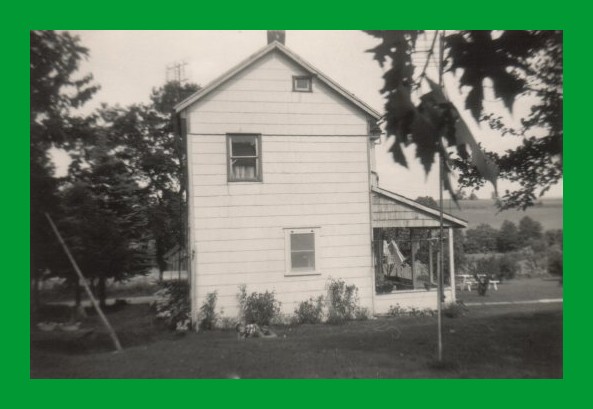
The above photo was taken at the same time as the family photo and shows what the house looked like from the “New Road”. The back porch became the front porch, and more often than not, we entered and left the house through the kitchen. But, because of the house orientation, the sun was more often than not on the porch off the kitchen, and sitting there was not as pleasant as sitting on the “Old Road” side. And what little shade there was, we had to compete with the flies; it seemed like there were thousands of them. So, when sitting there, brother Bill and I made it a contest to see how many flies we could swat. Grandma also had one of those sticky strips hanging from the porch ceiling and it was always covered with flies.
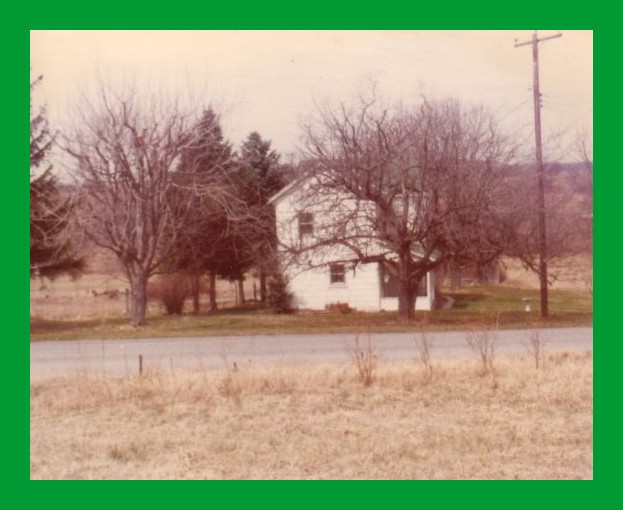
But, the socialization of the porch was the same. Those driving by would honk their horns. And, some would stop to converse or visit.
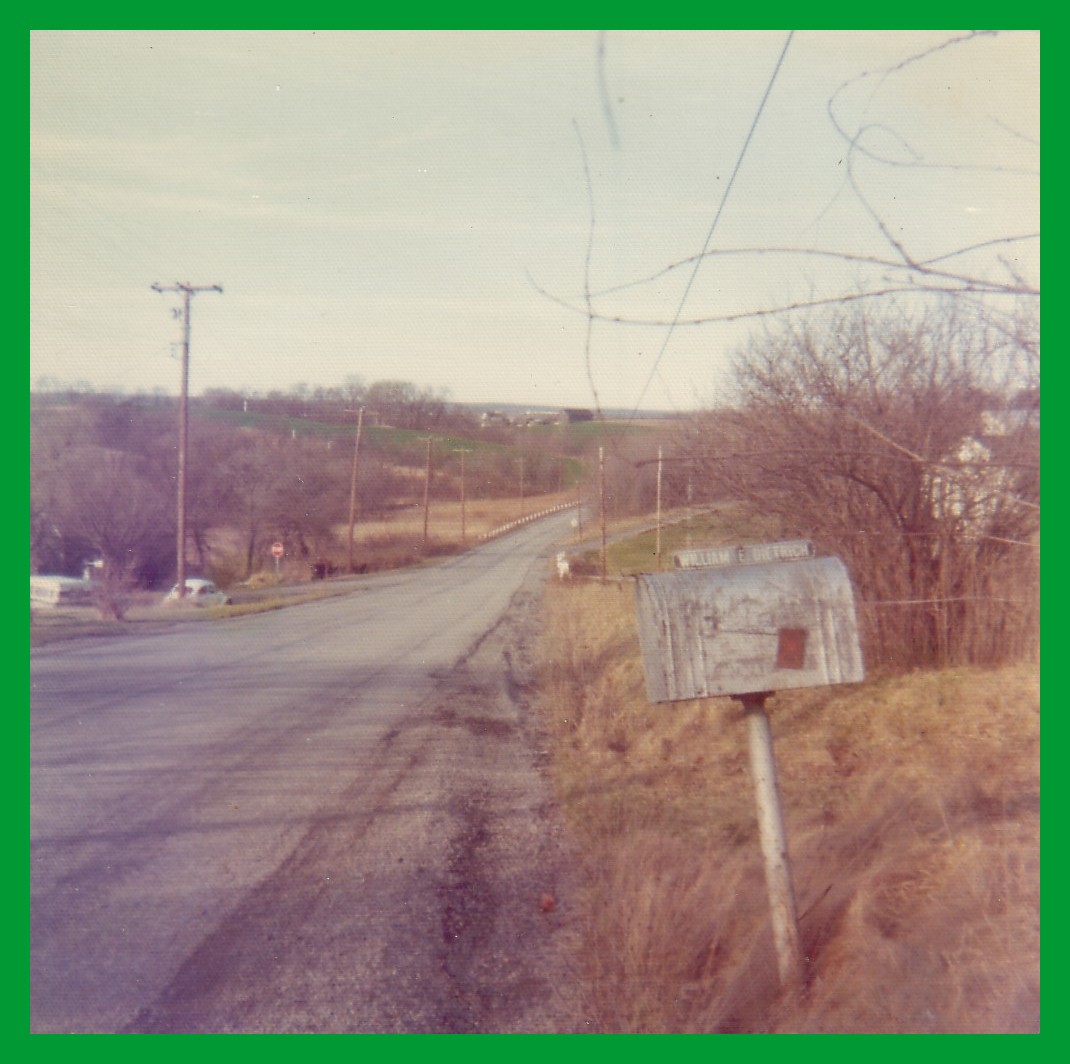
There were two difficulties with this new house orientation.
First, the mailbox ended up on the other side of the “New Road” so care had to be taken when crossing it. There was also a ditch just in front of the mailbox – which made it difficult for those of us children under five feet in height to stand in front of the box to get the mail. As the oldest, and the tallest, it was my job to do that – but I can recall some scary moments as cars or trucks came flying eastward over a hill toward me. While the “New Road” straightened out many of the blind curves, it didn’t flatten out all the blind hills. I learned to listen for the sound of approaching vehicles – the stop, look and listen method to crossing.
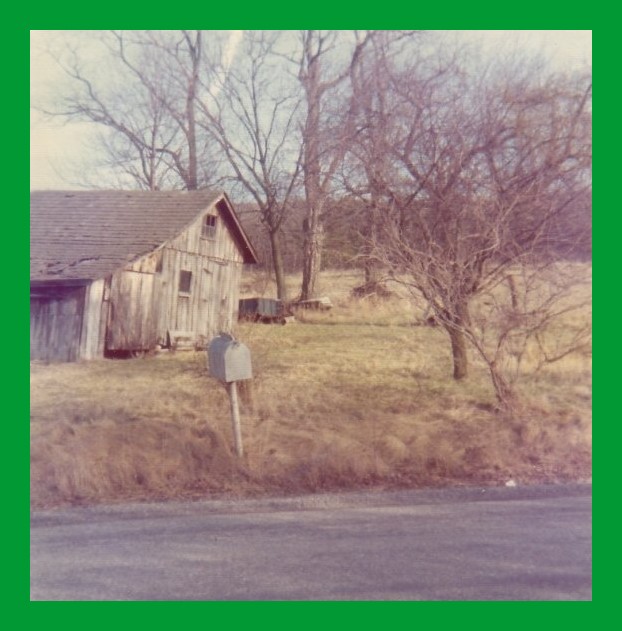
The second problem was the hardest to resolve. In the 1940s, the farmhouse had no indoor toilet. The outhouse was located just to the left of the small barn shown above, and without a road between the house and the facility, we could just walk up on our own and do our thing. After the “New Road” went through, for about one summer, we had to assist each other in crossing – or use a potty in the house. The solution provided by my grandparents was to install a bathroom in a large closet on the second floor and when we returned for the next summer, the outhouse was obsolete.
Fortunately, Uncle Walter was able to do the work at cost, which included remodeling the kitchen. Uncle Walter Evitts was a contractor in Lansdowne, Delaware County, Pennsylvania. He was married to Mable [Riegle] Evitts, the youngest sister of my great grandmother Lizzie Riegle. Mabel grew up in this farmhouse, so it was her homestead and she visited often. Walter’s family home was just across the “Old Road”.
The benefits of the “New Road” far outweighed the inconveniences and after a while we became used to the modern improvements in the house and the fact that the mailbox was across the road. And, the view from the porch off the kitchen was much better to see the comings and goings in Specktown.
___________________________________